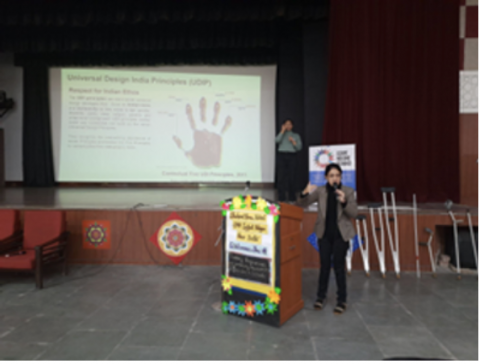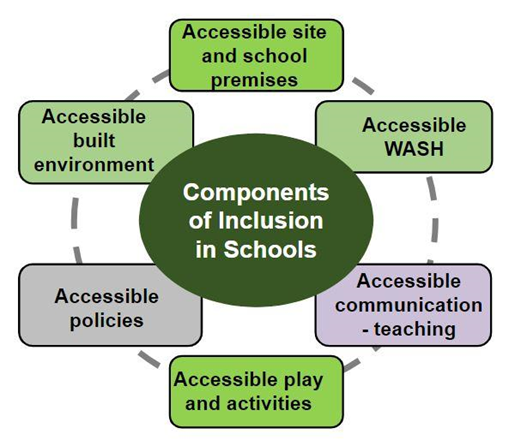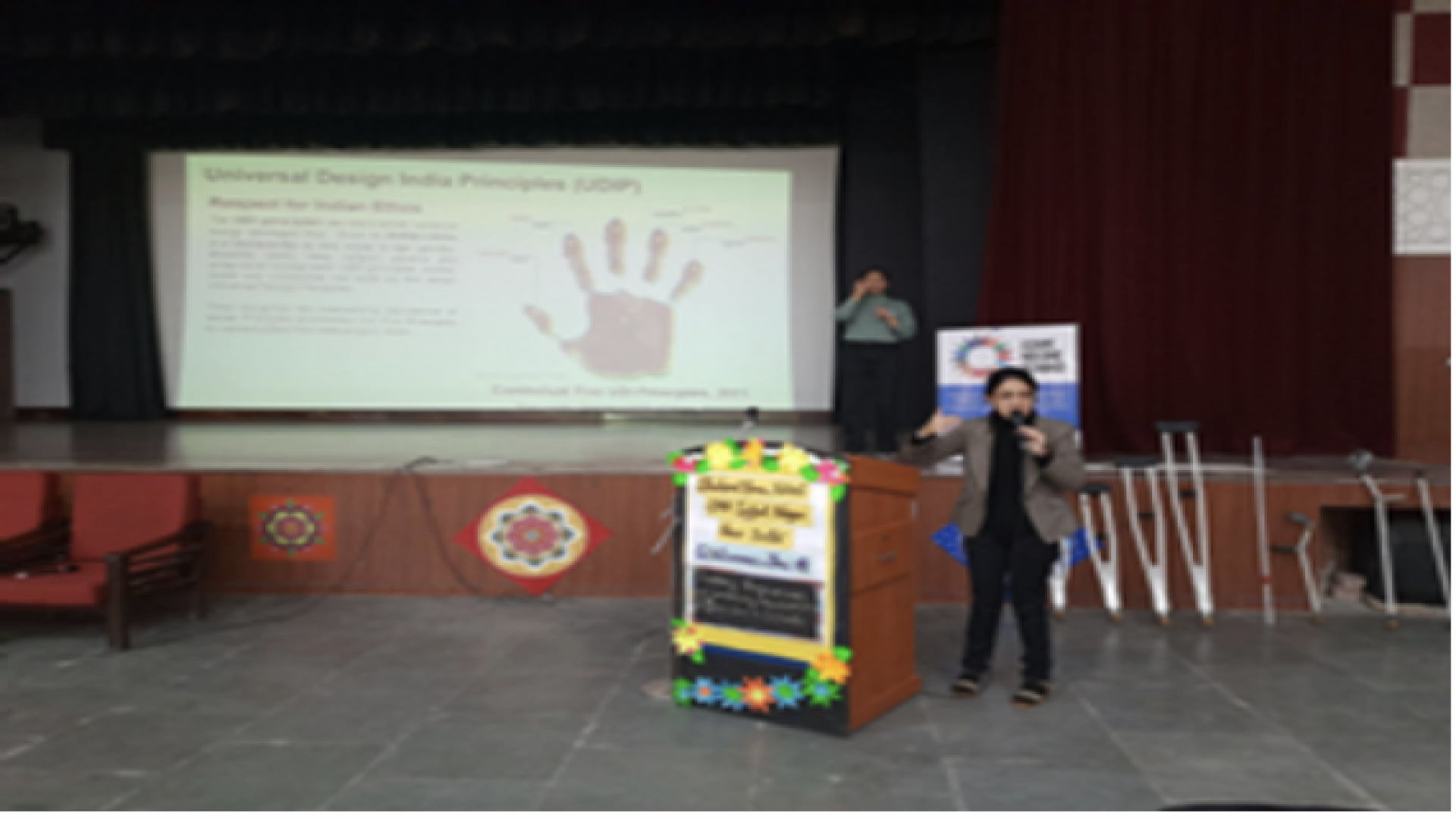Not All Children Go to School
However, not everyone is participating in this economic miracle. Children with Disabilities (CWDs), whether it is related to movement, speech, sight, or hearing impairments, are continually being left behind. 40% of CWDs from the ages of 10 to 19 do not attend school (Census 2011), and unfortunately, only 13% make it to secondary schools (Census 2011). As little as 5% of the children from this age group finally graduate (Census 2011), which implies 95% of the children with disabilities are unqualified for many of the jobs available in the country.
While the Right to Education Act, 2009 and the Rights of Persons with Disabilities Act, 2016 have helped create a comprehensive legal framework for inclusive education, gaps persist in the form of appropriate norms and standards applicable to all educational institutions, services provided to CWDs, and the absence of a coordinated authority to enforce the norms and standards.
Often, recognition of the underlying issues of a larger problem is the first step towards solving it. As an initial step, UN-Habitat India and IIT Kharagpur recently conducted a series of pilot training programmes on “Enhancing Inclusion & Accessibility in Schools” in various schools under the jurisdiction of the Government of NCT of Delhi. These programmes aimed to sensitise, inform, and learn from the students, parents, special educators, caregivers, and school management authorities on issues faced by children with disabilities in navigating the various barriers within a school – emphasising the need for accessible, inclusive, and safe schools for all.


Bridging the Gap Between Inclusion Norms and Their Implementation
Over 76% of the schools in the country still don’t have ramps (as per U-DISE data, cited in CAG report MHRD, Union Government (Civil), 2017), and more than 80% of the schools don’t have accessible toilets for students (according to Secondary Education State Report Cards - Provisional (2016-17) in 12 states).
An accessible built environment is one of the key components of inclusion in schools. Lack of the implementation of norms for inclusion in both the public and private sectors points to a lack of sensitisation and adequate training of built environment stakeholders engaged in designing and building schools on-ground. These omissions are often unintentional, 
with many stakeholders unaware of the regulations.
Six components of disability inclusion in schools © UN-Habitat India and IIT Kharagpur
For instance, a ramp added as an afterthought suggests the limited understanding of the wide range of disabilities.
What follows is a set of five steps that can help technical experts, such as civil engineers, architects, urban planners, infrastructure planners, contractors, and developers, to ensure inclusion in the built environment at all stages, whether there is a new construction activity or an existing school is being retrofitted to ensure compliance to the inclusion norms.
1. Inclusion Begins at the Drafting Table
The first step is to plan keeping in mind the key technical and conceptual parameters for inclusion in provisions for the built environment and infrastructure. Asking the right questions at this stage will ensure that the designs and plans comply with the universal design guidelines and ensure disability-inclusive urban development.

For instance, when designing doors, some questions that may come up could include – are the doors wide enough for a wheelchair to pass through, do they swing the right way, and can the handles be operated without assistance? Similarly, for floor surfaces, have they been designed for seamless transition of those on wheels?
There are a wide range of technical standards and guidelines freely available for experts to refer to at this stage of the building process
2. Diving into the Details

Apart from the broader parameters of the overall design, the finer aspects of the space also need to be detailed, keeping in mind the barriers faced by children with disabilities. A slippery surface in a bathroom may be a minor hazard for everyone else, but can render the space unusable for someone using a crutch. Anti-skid surfaces are essential, as are knobs in faucets that do not require fine motor skills. This is also the stage at which considering details, such as the right positioning of grab bars, ensuring adequate space at corners, and providing hassle-free movement spaces without any sharp protrusions or obstructions, is important.
3. Procuring quality, cost-friendly components
Disability-inclusive budgeting that takes into consideration the costs of making spaces physically and digitally inclusive for children with different types of disabilities is crucial. Market survey exercises, sampling of materials and components, and studying schedule of rates documents can further aid budget estimations for a project as per the product quality and specification needed to create accessible spaces. One should also look at precedents and product manufacturers for time-tested products.
Specifying the right materials within the proposed budget will ensure ease-of-use and avoid costly replacement if such a need arises.
4. Ensuring Proper Implementation on Site
Even the most fine-tuned of drawing sets may miss-out on some details. Site-based resolution of these issues needs to be done keeping in mind the larger concerns around overall accessibility. It is important for those in charge of implementation to be equally sensitised to the importance of creating a barrier-free environment, so that they may handle site-based situations appropriately.
5. Post-Occupancy Evaluation
A key learning from the training programmes was the need to evaluate the operational success of the design. Accessibility audits and simulation exercises that assess spaces for any potential barriers to inclusion can be extremely effective in understanding any remaining gaps and taking appropriate corrective measures.


Simulation exercises being conducted during the workshop – ‘Enhancing Inclusion & Accessibility in Schools.’
© UN-Habitat India and IIT Kharagpur
It is important to note here that these steps are not exhaustive, but merely a starting point to help technical experts better navigate their journey of designing and building more inclusive and accessible spaces.
Building a Brighter, More Inclusive and Accessible Future for All
The philosophy of inclusion rests on the idea that every individual, regardless of their disabilities, has the right to meaningful participation in all societal affairs. Research conducted in inclusive classrooms even suggests benefits to both students with and without disabilities. In fact, disability-inclusive urban development is a crucial component of most of the targets as outlined in the 2030 Agenda for Sustainable Development.
When the history of India in the 21st century is being written, there will be numerous references to the economic miracle created by the skilled and educated youth of India. If we build our schools to include everyone, that story could be much brighter than already imagined.

© State of the Education Report for India 2019 – Children with Disabilities By UNESCO
This article has been co-authored by UN-Habitat India and IIT Kharagpur. To know more about creating inclusive and barrier-free schools,
visit /programmes-projects/mainstreaming-leave-no-one-behind
